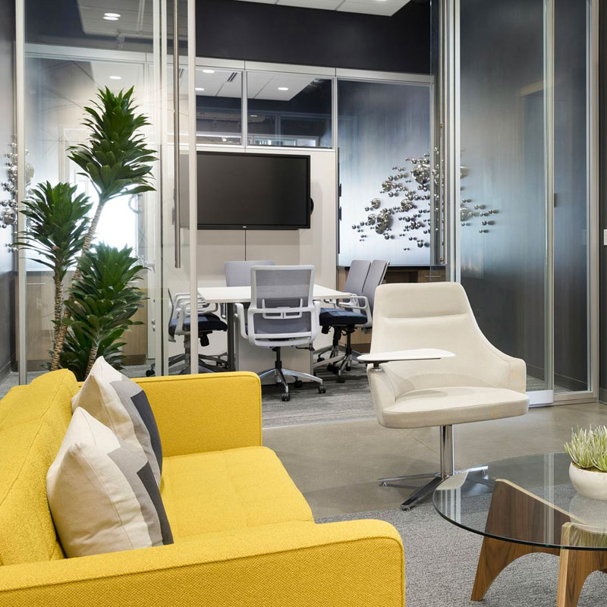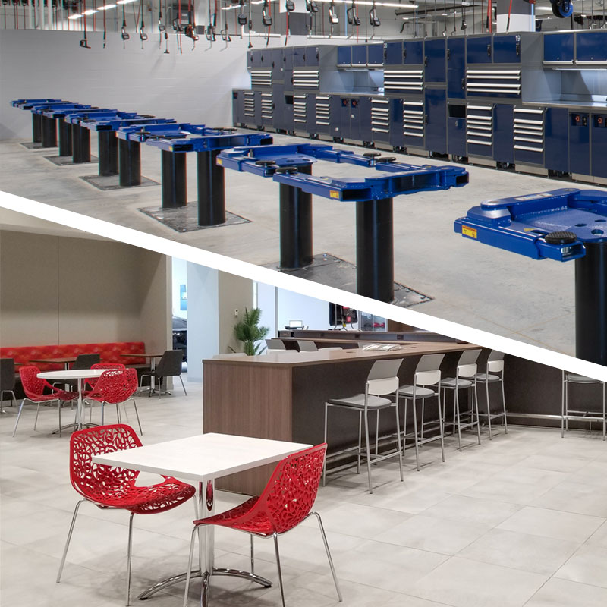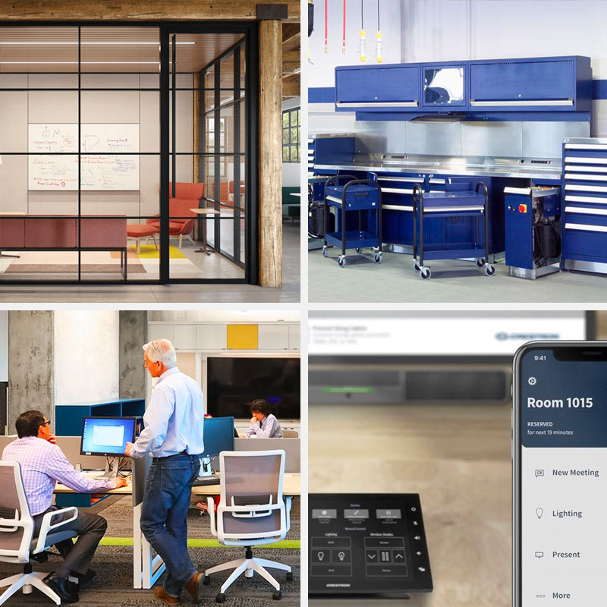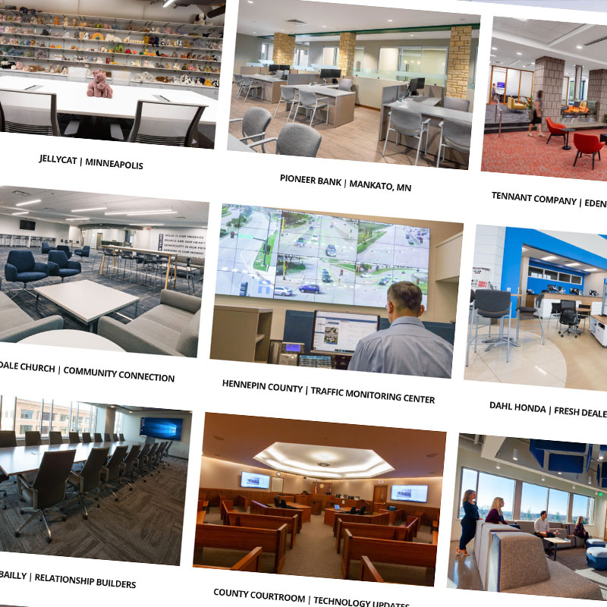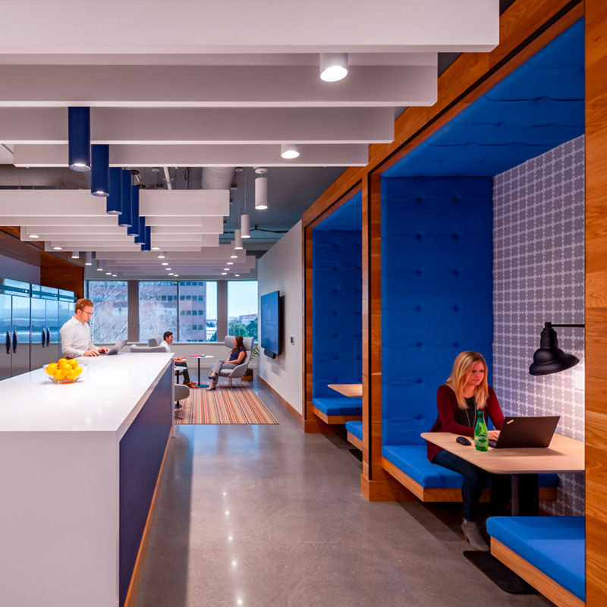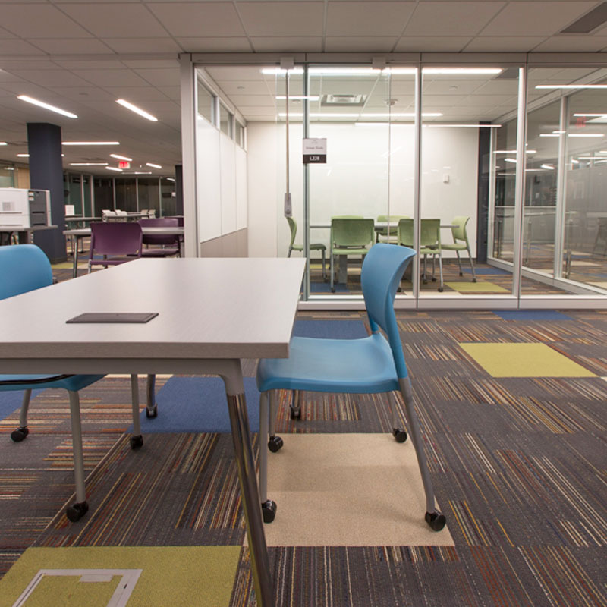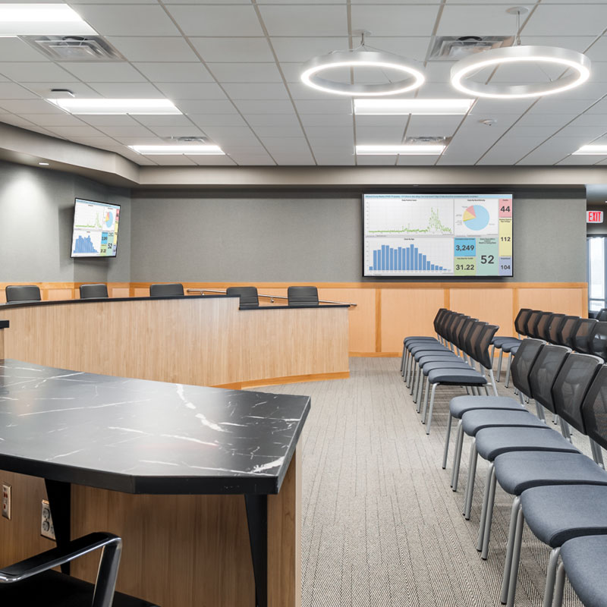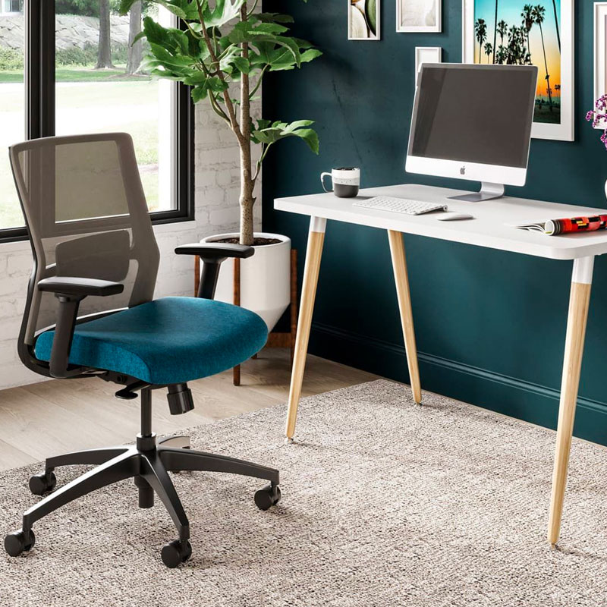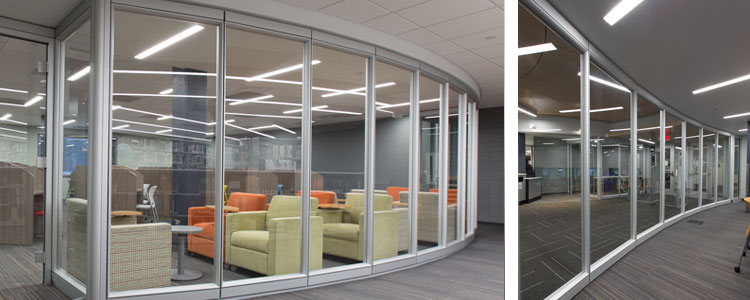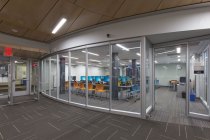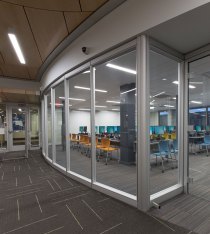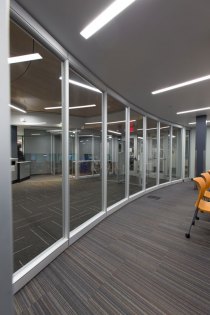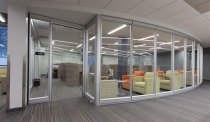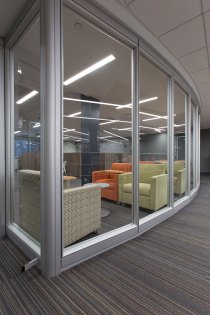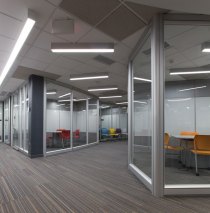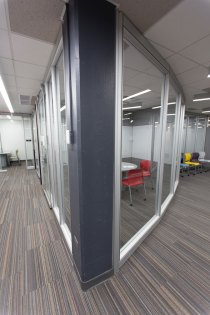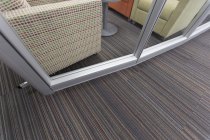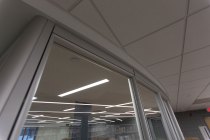Teknion Altos Architectural Walls are often a perfect solution to create light-filled work and learning spaces in open floor plans without needing to use typical drywall construction methods. Designers utilizing Teknion Altos discover their many benefits:
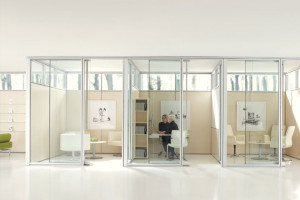 Reusable – Sleek and simple design of the universal framework is easily configured and re-configured as space functions change–greatly adding to their value over time.
Reusable – Sleek and simple design of the universal framework is easily configured and re-configured as space functions change–greatly adding to their value over time.- Flexible Options – A variety of door and transom designs, and glazing, veneer and textile facade options integrate with surrounding interiors, create varying degrees of privacy and allow just the right amount light into a space.
- Clean Installation – Individual components are assembled on-site with very little mess or waste.
- Functional – 4-inch thick walls with hollow cavities provide sound blocking properties that surpass those of typical drywall construction, and allow for a variety of hard-wired and quick-connect electric and data cabling. Plus, Altos walls integrate seamlessly with Teknion furniture and storage systems.
Beyond the Box
In our recent work for Inver Hills Community College, the iSpace team provided a variety of Teknion Altos solutions with clear glazing to create private and group study spaces in their new learning commons. In a twist on the typical, however, the iSpace team worked to design a number of extraordinary spaces that follow graceful curves rather than typical straight-line designs. While Teknion Altos can’t actually be manufactured with a curve, subtle rotation of each panel and its frame allows the facade to follow an arc and create unique spaces with soft lines. Have a look…
Contact your iSpace account manager or email us if you would like to take a closer look at Teknion Altos Architectural Walls.





